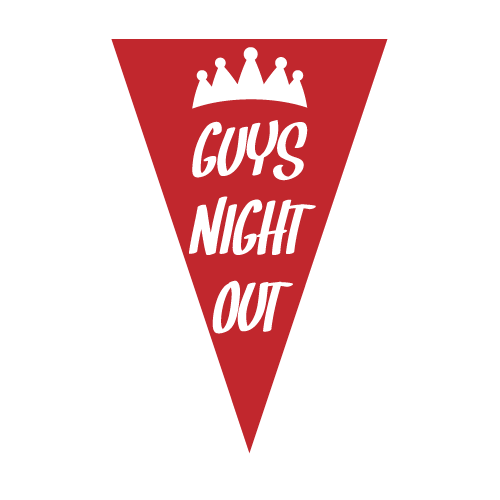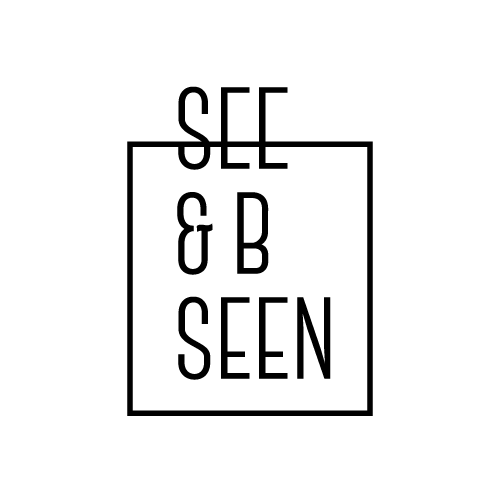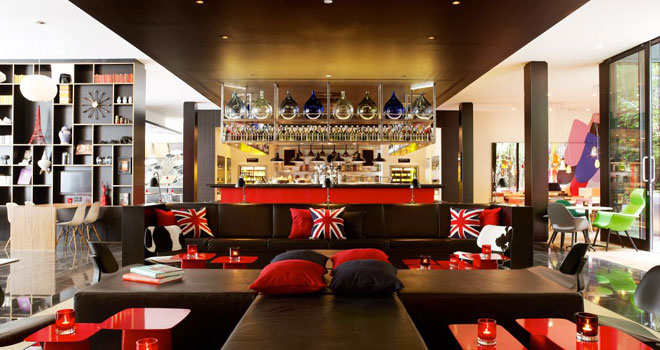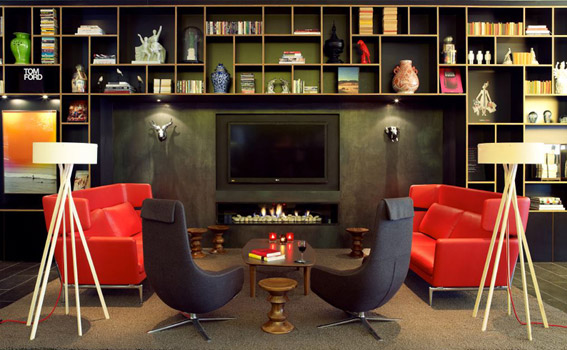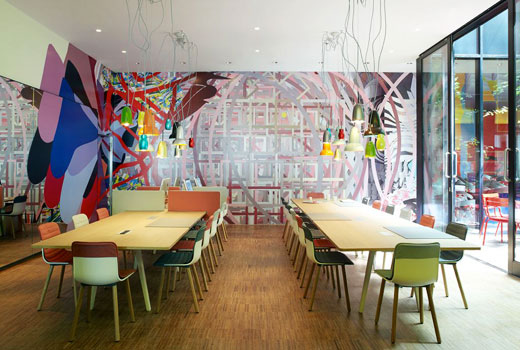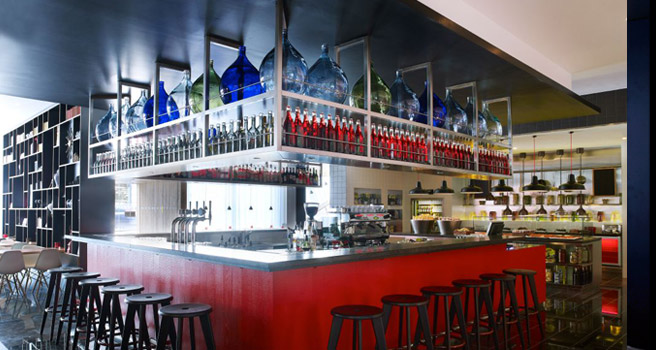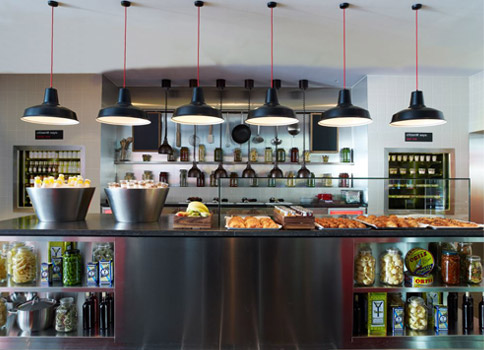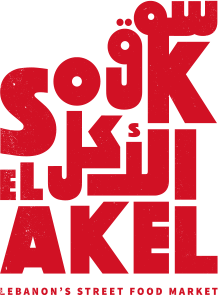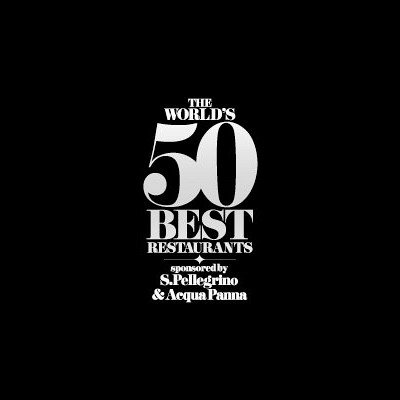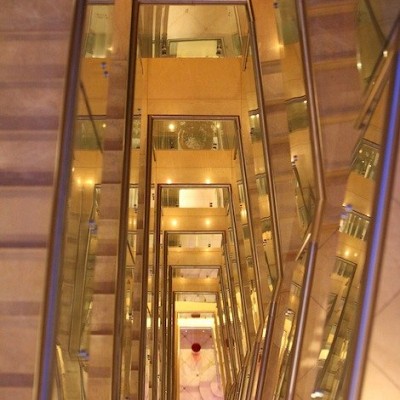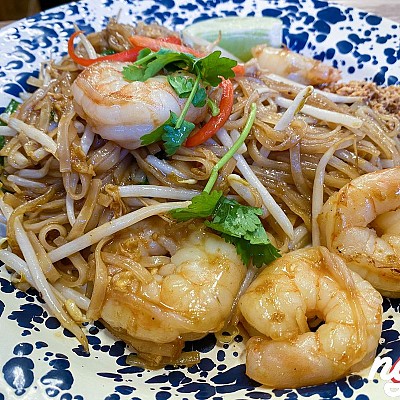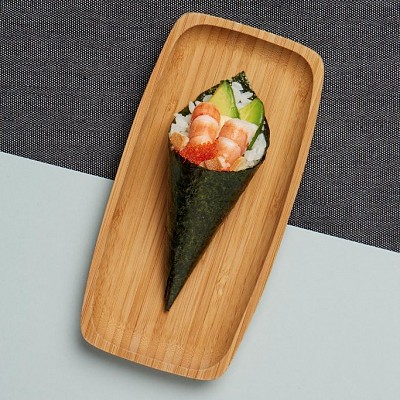citizenM is a new Dutch hotel group that opened their first two hotels at Schiphol Airport and in Amsterdam City in 2008 and 2009 and citizenM Glasgow in 2010. citizenM Bankside will be the fourth hotel to open, and offers mobile citizens of the world affordable luxury in the heart of the city. The concept of the hotel is to cut out all hidden costs and remove all unnecessary items, in order to provide its guests a luxury feel for a budget price. The hotel exists of 192 rooms of 14 square meters, all prefabricated produced in a factory and easy to transport.
The rooms are stacked on a ground floor with a dynamic lobby, living-room space and F&B functions including a public accessible cafe. Seven ‘creating’ spaces are housed on the first floor, operating under the name of societyM, citizenM’s working and meeting facility. The design is focussed on citizenM’s belief that a great bed and a simple and clean bathroom is all we need during a city or business trip. citizenM wants to expand by building over 20 hotels the coming years, all with the same room-module as building block. At this moment the design is underway for three more hotels in London, two in New York and two in Paris. Diverse locations worldwide are being investigated right now.
Concrete created the concept of citizenM as a holistic plan. It sets the boundaries for every creative process in all disciplines involved in the citizenM hotels. Concrete itself is responsible for the interior as well as the architectural design, with the corporation of local architects in the execution design.
The building is located on the Southbank of the Thames in the Southwark area. Positioned on the corner of Lavington Street and Southwark Street it is only a few steps south from the Tate Modern. Southwark is an upcoming area with an interesting mix of functions including art galleries, boutique shops and restaurants. The building itself consists out of two 6 storey blocks divided by an internal courtyard. The volume, as well as the architecture seeks a relationship with the former industrial area by its robust form and materialization.
Sand colored stone panels with special designed brickwork pattern are referring to the warehouse architecture of the neighborhood. Within this robust volume big glass windows of the rooms are pushed out. The various depths of these aluminum frames give an individual twist to the rigid. The large glass windows on the ground are placed within the building block, creating a natural transfer between inside and outside. They clearly show the vibrant life of the living rooms, cafe and lobby facing space towards the street. Two wooden entrance boxes clearly indicate the entrances towards the café and the hotel lobby.
By commissioning the huge artwork by Mark Titchner, citizenM wants to contribute to its local cultural environment. The artwork expresses the open and positive way of living and thinking of citizenM as well as its guests; the mobile citizen.












